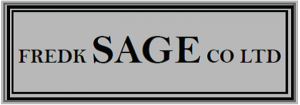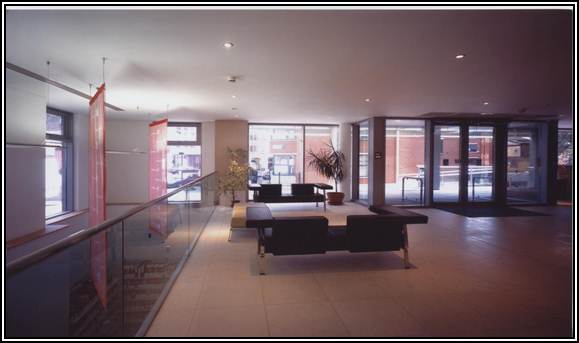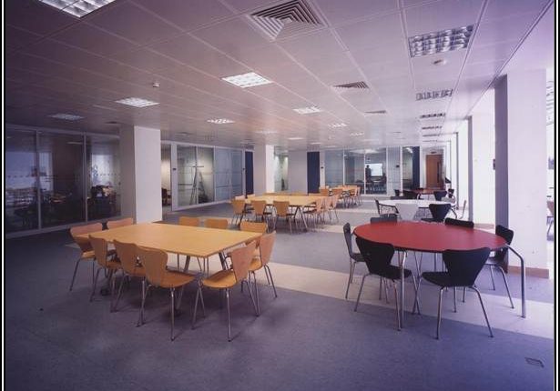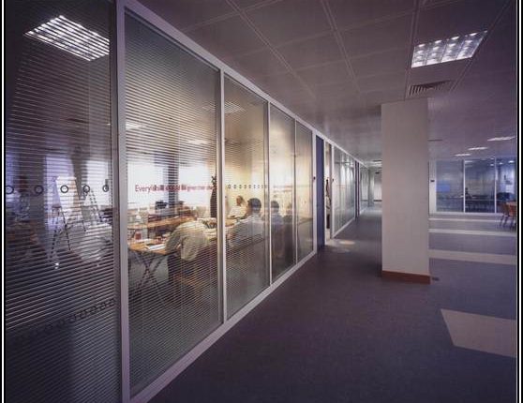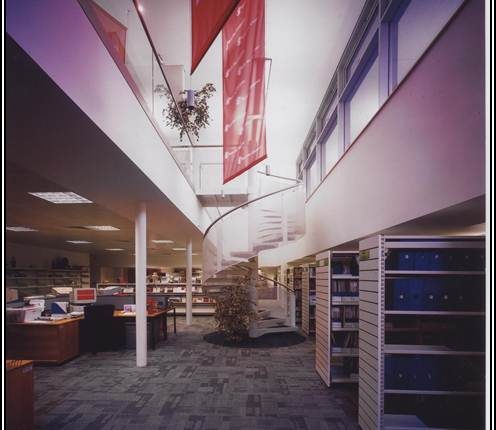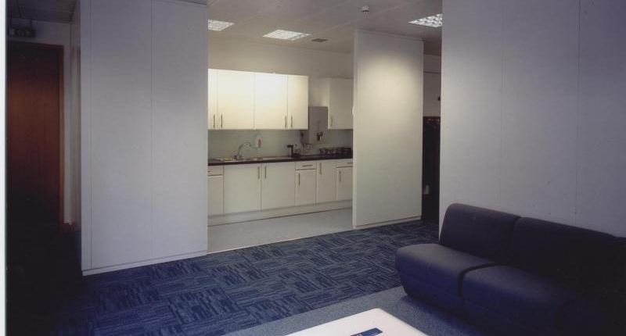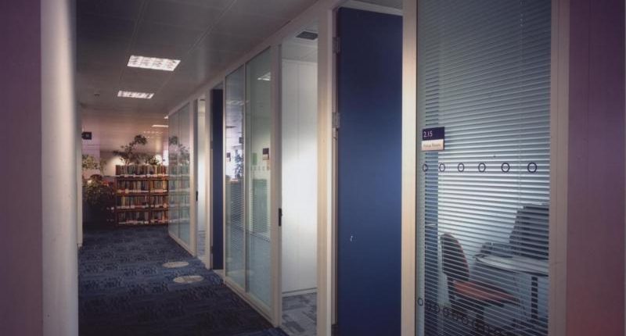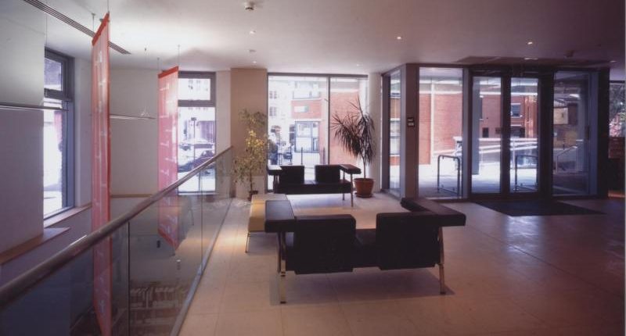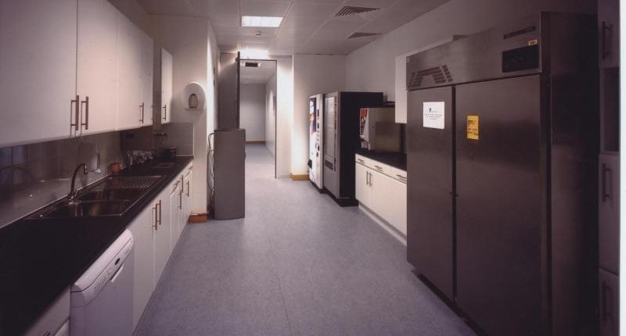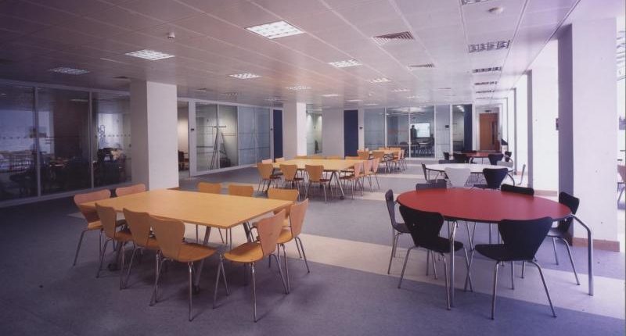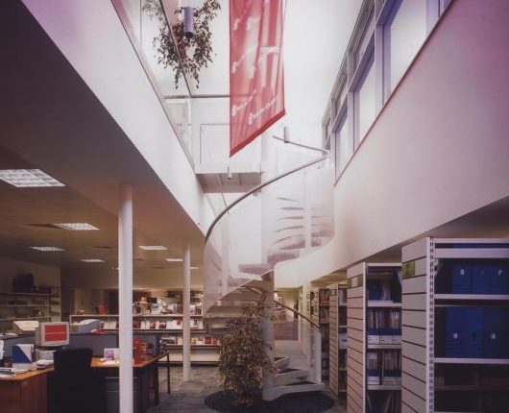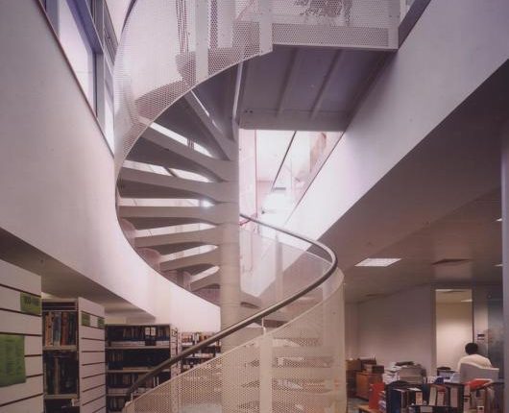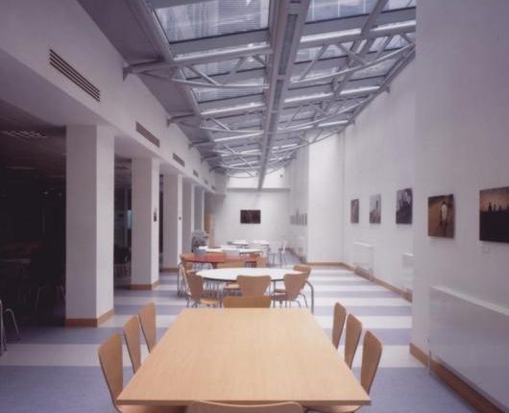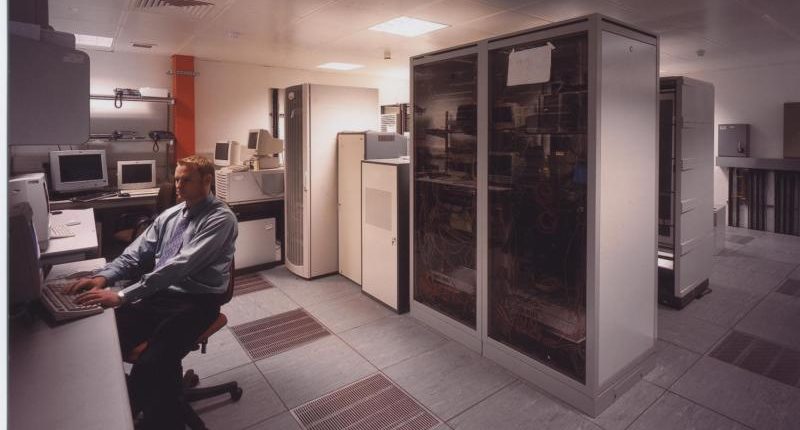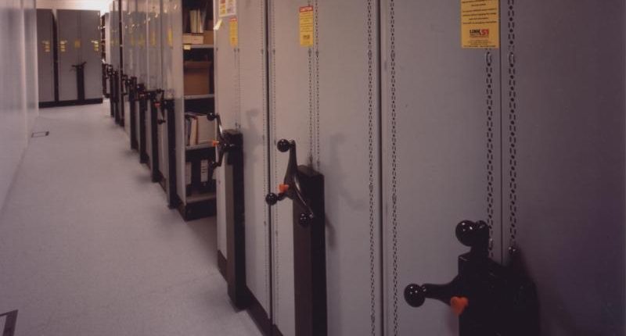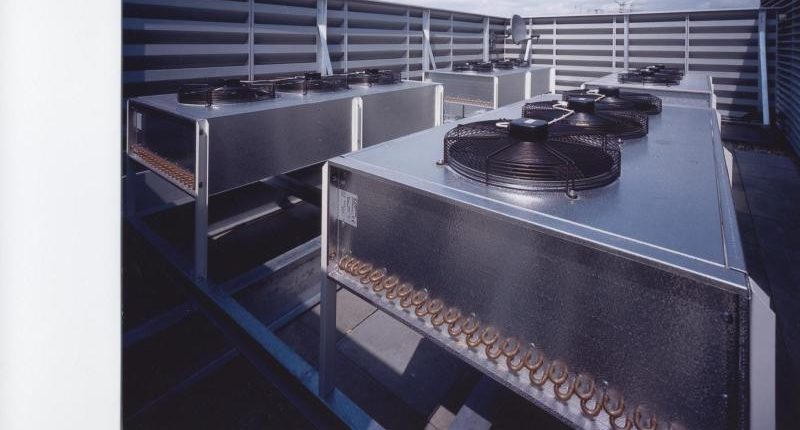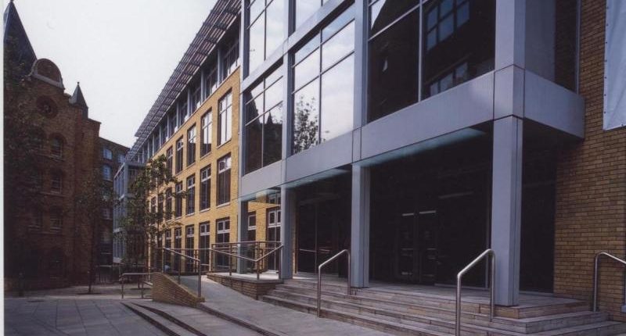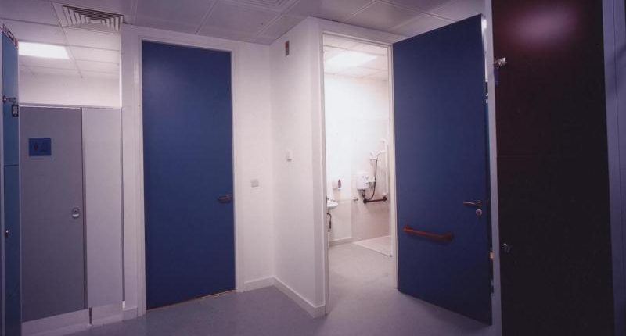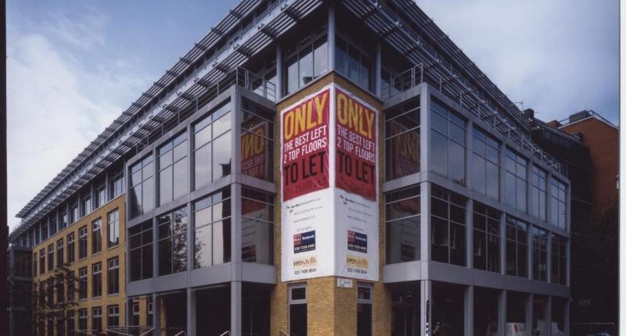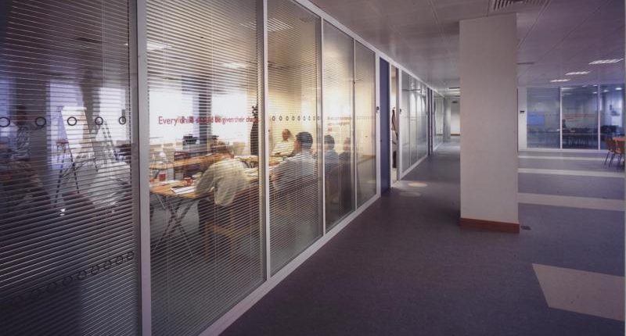Save The Children
Design & Build fit-out project for the Save The Children Charity ,
This 14 month programme was to fit out five floors of this new building with power, data mechanical modifications, cellular offices, Board room, meeting rooms, kitchens, archive storage area, staff showers, bomb film and blinds to all windows.
A feature stone spiral staircase was constructed between ground floor and basement, a mixture of carpet tiles and vinyl flooring were layed throughout.
Official opening by Princess Anne
Contract Programme: 16 Weeks
Contract Value: £ 1.6 Million
Client
Client
Save The Children
1 St Johns Lane
London
EC1M 4AR
Quantity Surveyors
Quantity Surveyors
Turner & Townsend
10 Bedford Street
London
WC2E 9HE
Architect
Architect
Endymion architects
Studio 3
32 Indigo Mews
Carysfort Road
London
N16 9AE
Project Managers
Project Managers
Turner &Townsend
10 Bedford Street
London
WC2E 9HE
