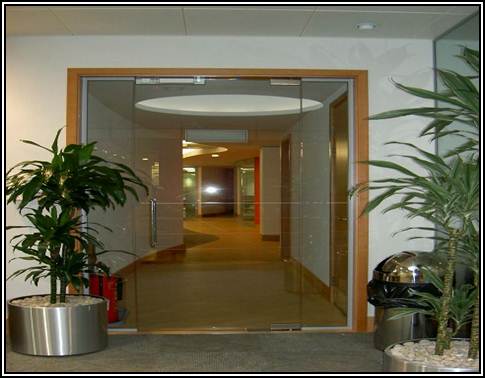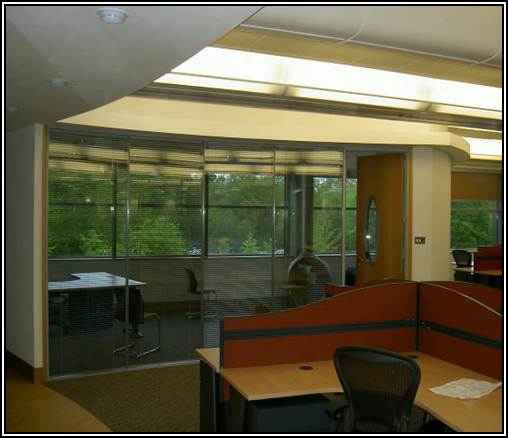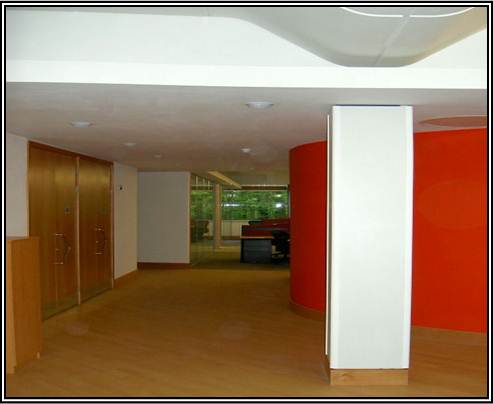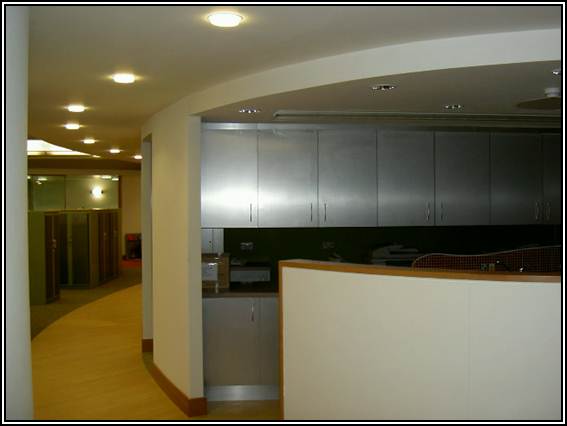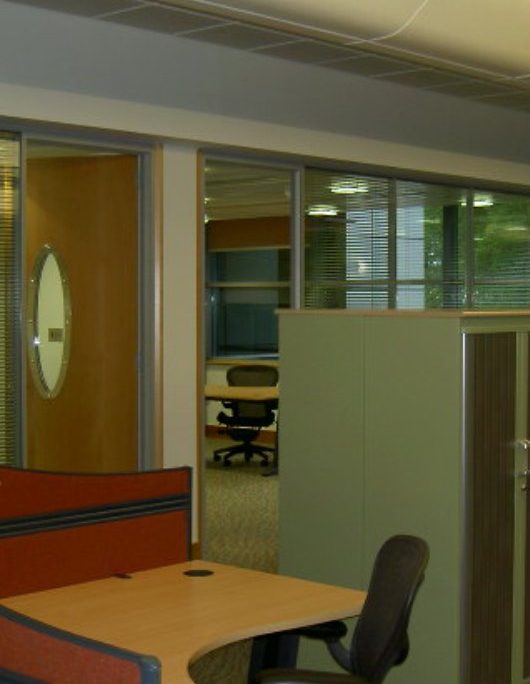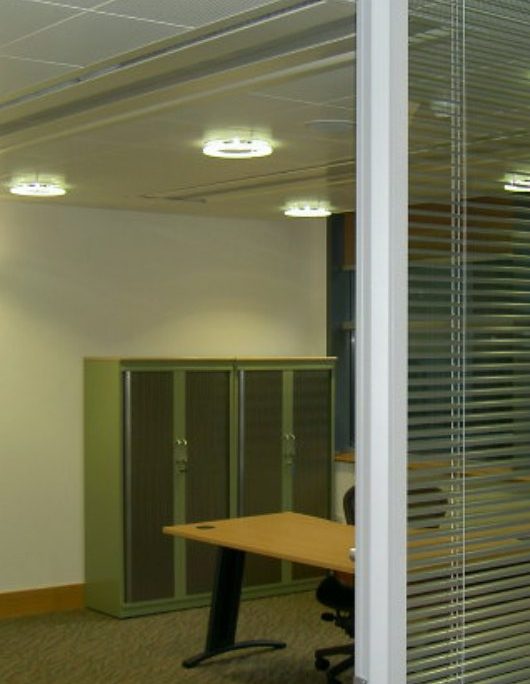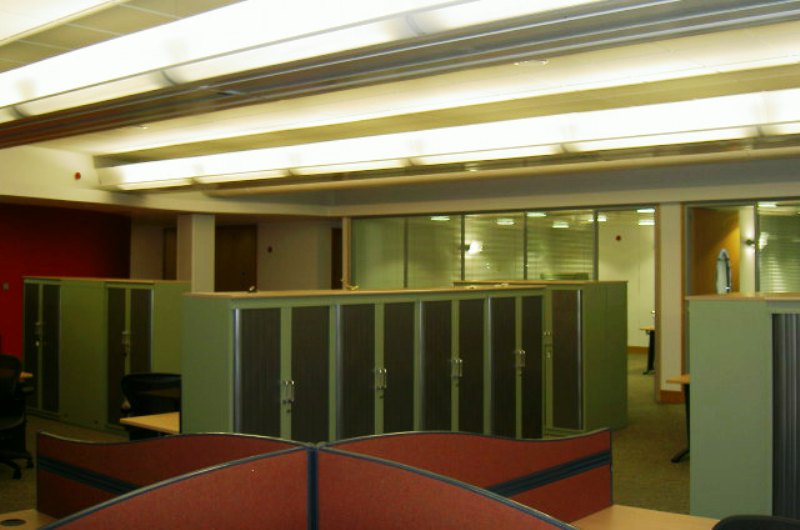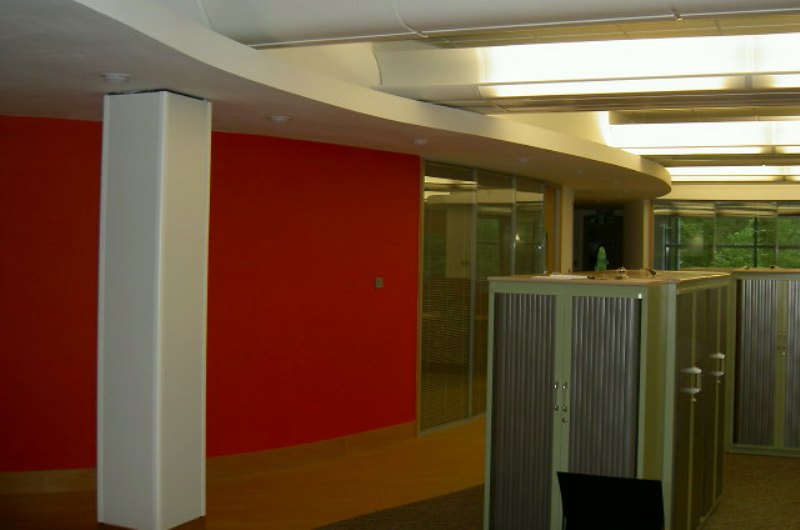Pollard Wood Amersham
Fitting out of the new Chief Executives suite over two floors and in two phases.
The areas were stripped out of their existing partitions and general finishes, areas of ceilings removed, sections of Chilled beams removed with new and modified areas installed. Areas of raised access floor lifted to enable new and revised power and data cabling installation. New partitions, floor finishes, and decorations through out.
The centrepiece of the project being an elliptical shaped boardroom constructed at ground floor level, in full height glazed partitioning, with electrically operated blinds. Boardroom table manufactured to suite the shape of the room.
Contract Value: £1.0 Million
Client
Client
G E Healthcare
Amersham Place
Little Chalfont
Bucks
HP7 9NA
Quantity Surveyors/ Project Managers
Quantity Surveyors/ Project Managers
Davis Langdon
MidCity Place
London
WC1V 66S
Architects
Architects
Widdup/Amer Architects
91 Bancroft
Hitchin
Hertfordshire
SG5 1N

