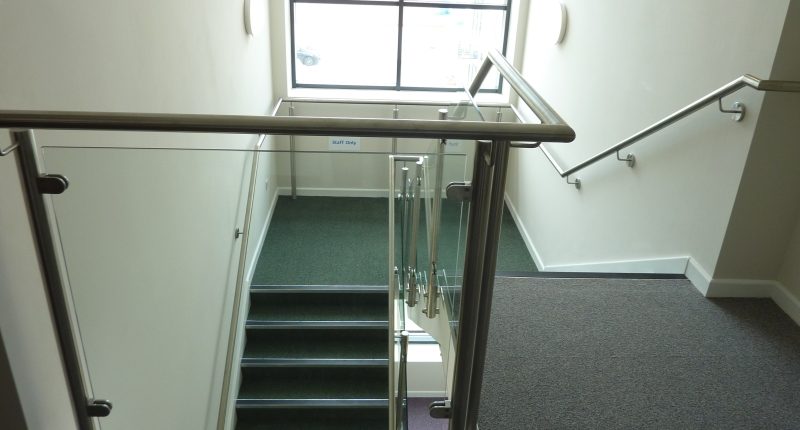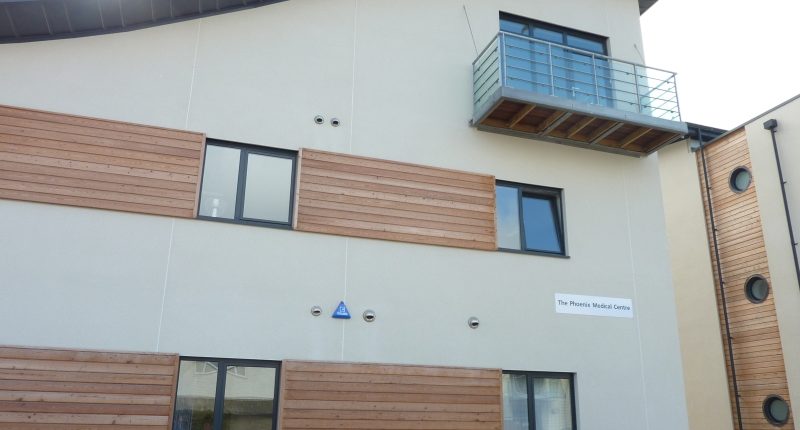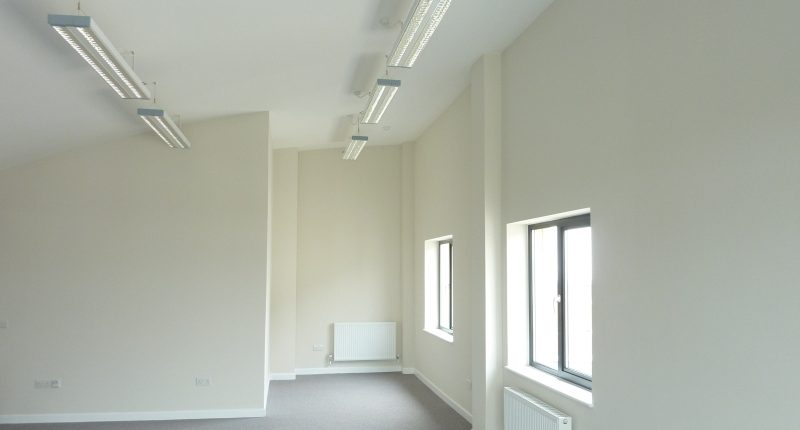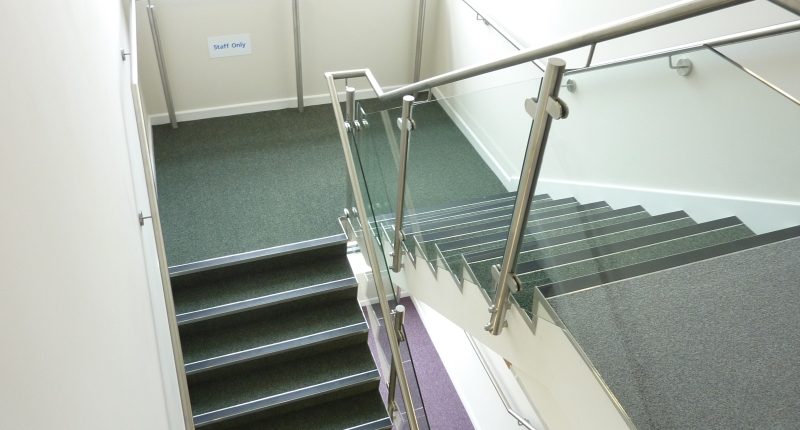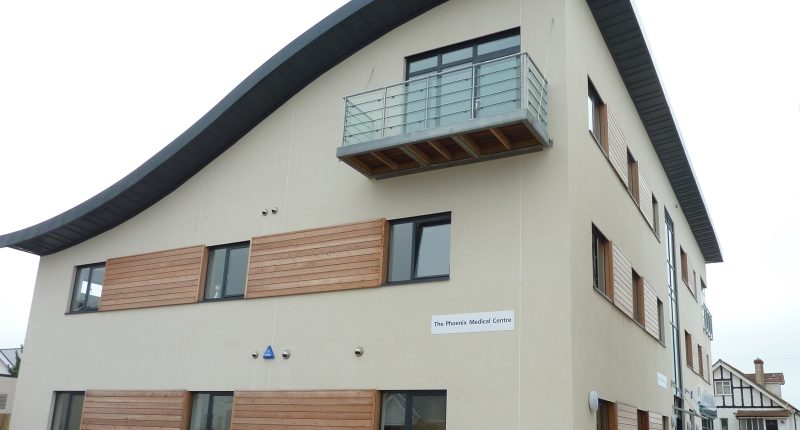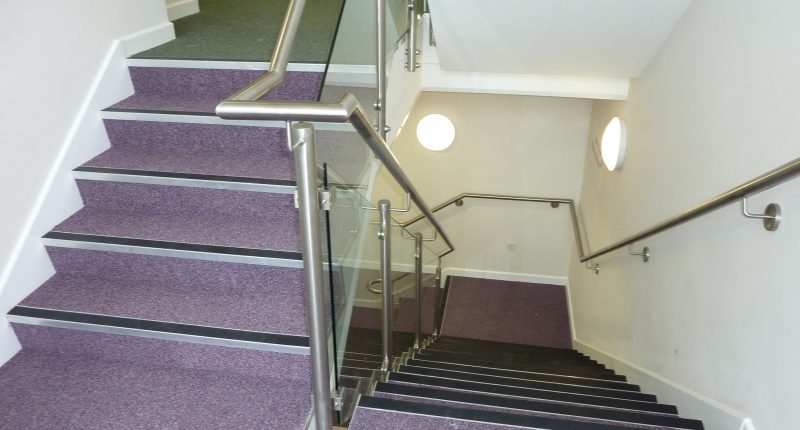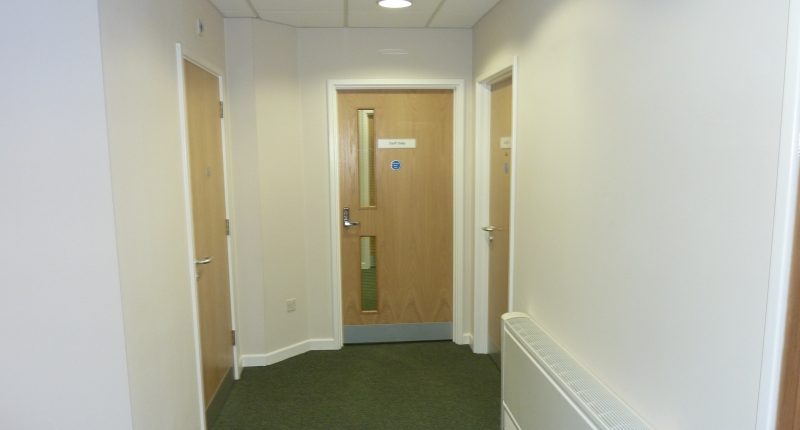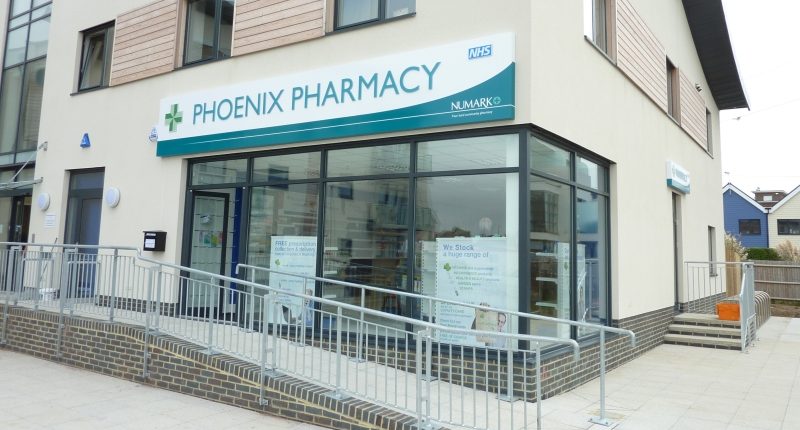Phoenix Medical Centre, Worthing
The Phoenix Medical Centre a purpose built building in a residential development on the sea front at Worthing West Sussex. Our works consisted of the fitting out of three floors for Medical Centre Development Ltd. Ground and first floors formed consulting rooms, reception, waiting rooms, records office, staff rest room and kitchen, with the second floor for administration offices. Partitions were erected to divide the areas as designed, suspended ceilings installed throughout, installation of Mechanical, Plumbing, Electrical and IT services. The ideal glass partitions are strong and long-lasting, while also being transparent and beautiful. Hardwood polished doors, glass and stainless steel balustrade to the main staircase, lift installation covering all floors. With carpeting to all corridors, admin offices and main staircase, vinyl to main entrance, waiting room, staff rest room and kitchen and decorations throughout.

