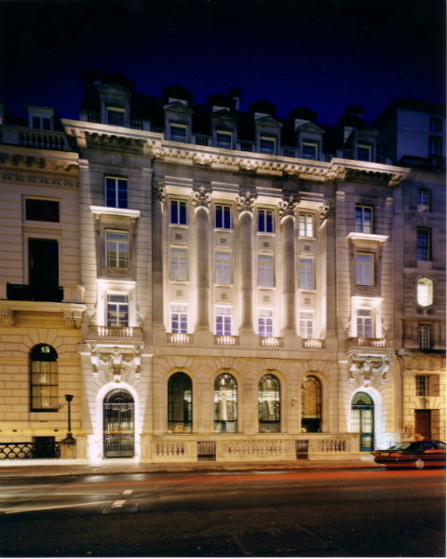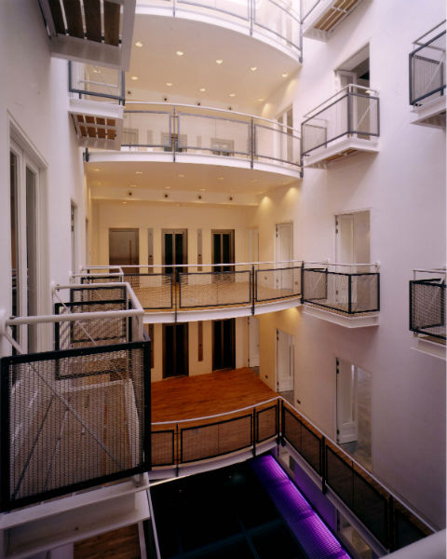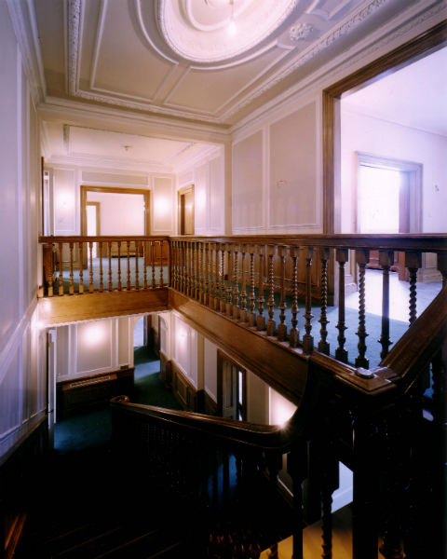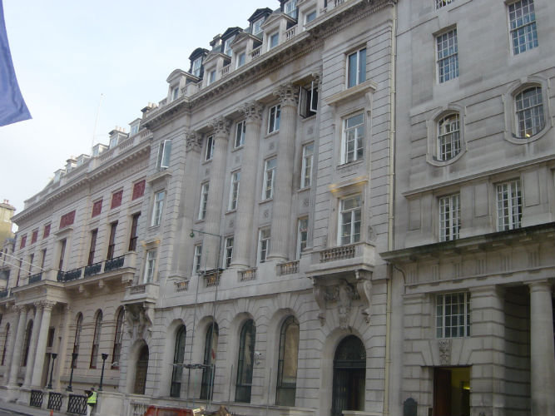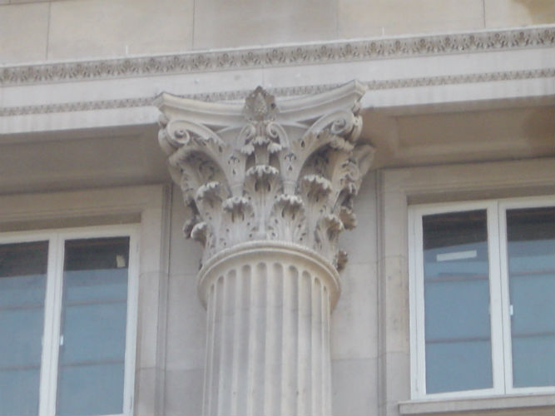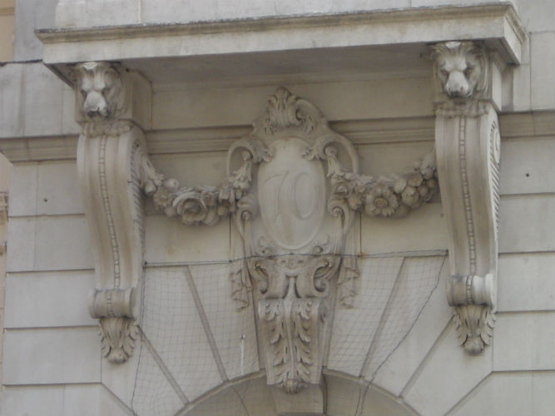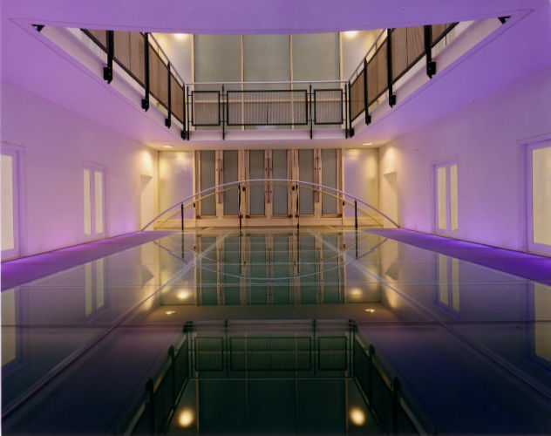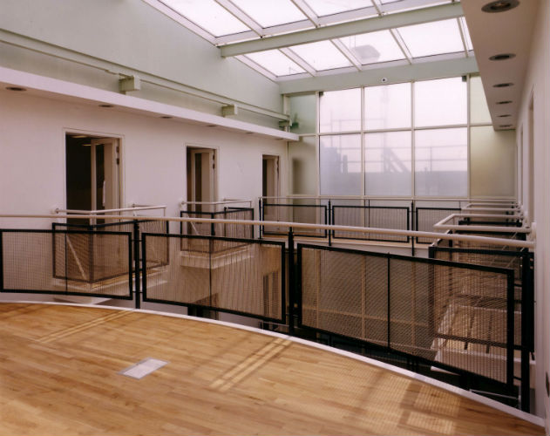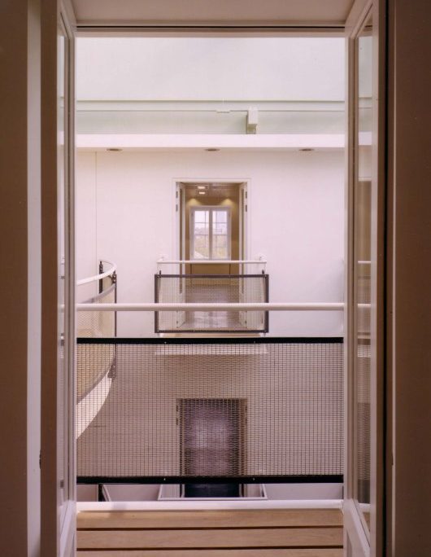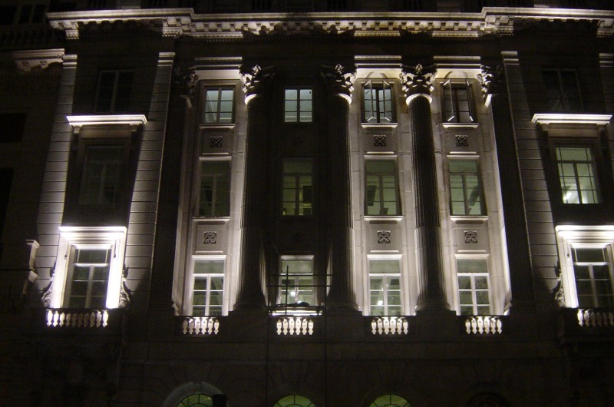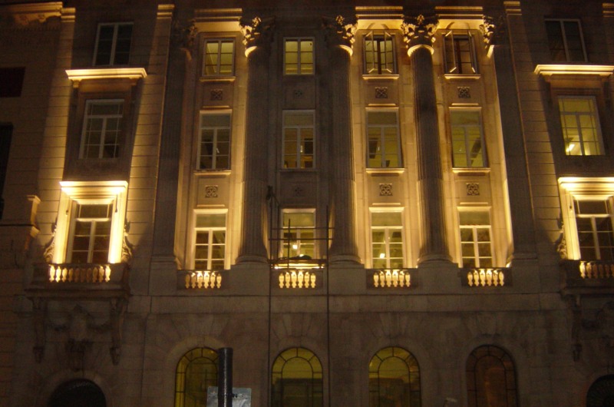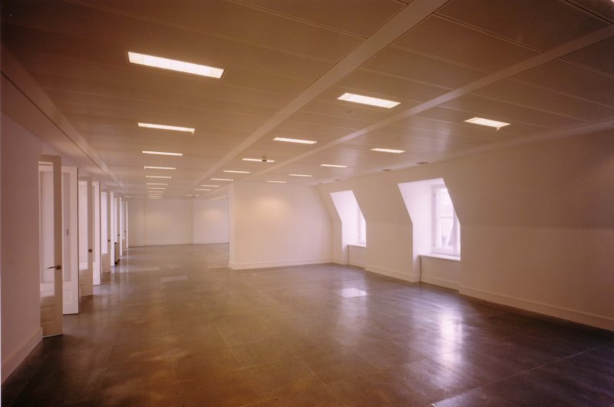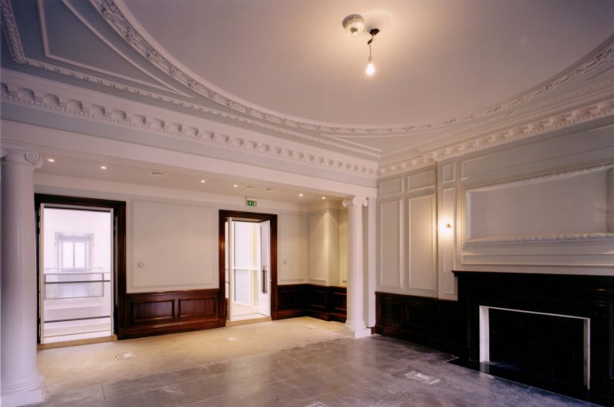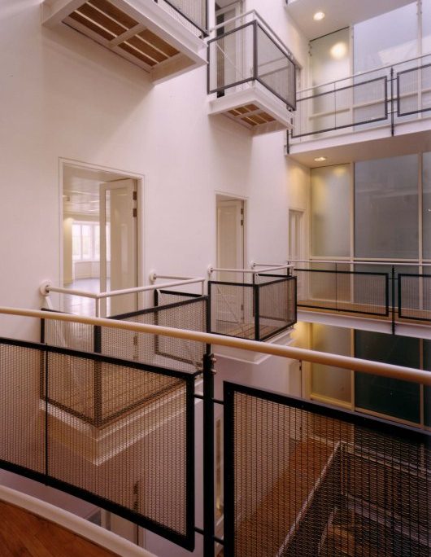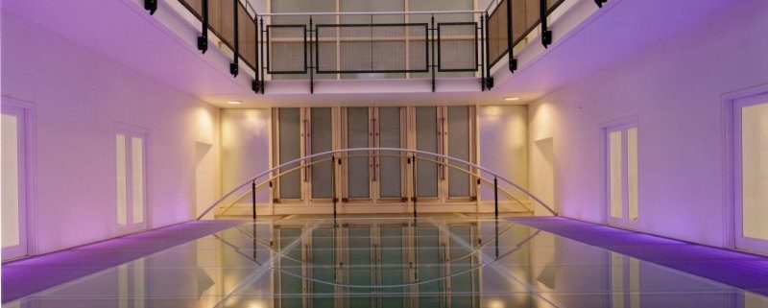
Pall Mall London SW1
Major structural refurbishment of this outstanding Crown Property in Pall Mall, works included demolition of all roof top plant enclosures and lift motor rooms, existing stair and lift core from sub-basement to roof (total of seven floors), extend existing mansard roof up to form new plant enclosures. Additionally, there are three options available when thinking about replacing a conservatory roof. A glass, polycarbonate, or tiled conservatory roof is one of them. for assistance, consult conservatory roof installers.
Construct new steel frame through new stair cores and Atrium, construct new Atrium roof over existing light well, strip out all existing none structural walls, protect two floors of existing Oak wall panelling making modifications to suite the new scheme and repolish on completion, construct two new staircases and install two new lifts, install new Electrical, Mechanical, including Air-Conditioning, suspended ceilings, raised access floors, glass fire rated floor at first floor level and decorations internal and external.
Contract Value: £ 4.2 Million
Client
Client
The Crown Estate
16 Carlton House Terrace
London
SW1 5AW
Project Managers
Project Managers
Cluttons
Portman House
2 Portman Street
London
W1H 6DU
Architects
Architects
Trehearne Architects
40 Chancery Lane
London
WC2A 1JB
Quantity Surveyors
Quantity Surveyors
Turner & Townsend
10 Bedford Street
London
WC2E 9HE

