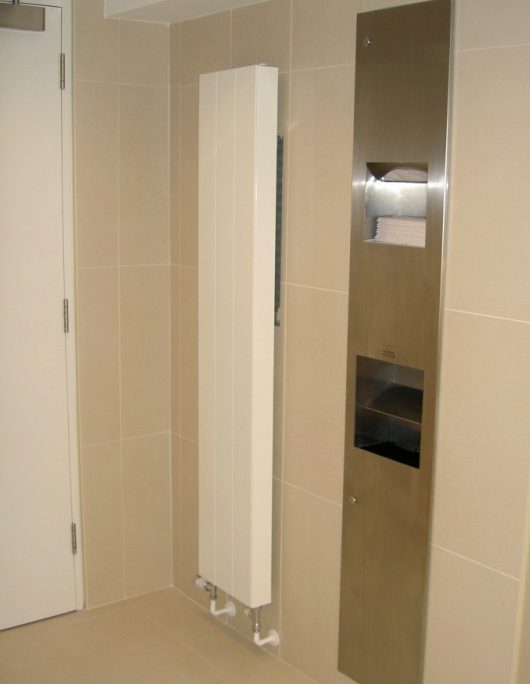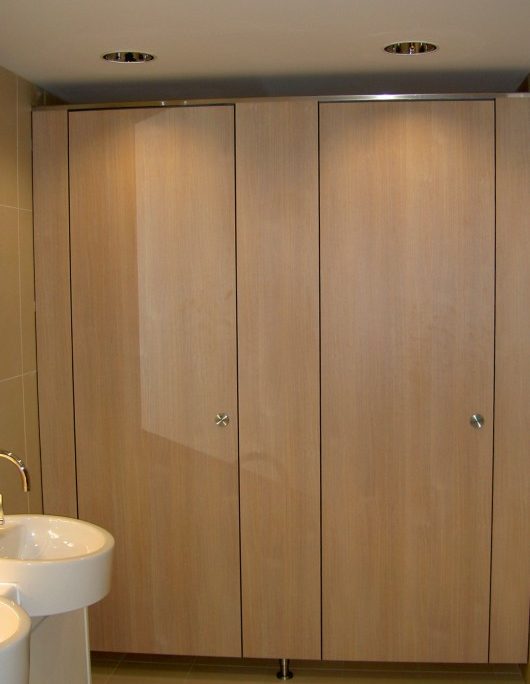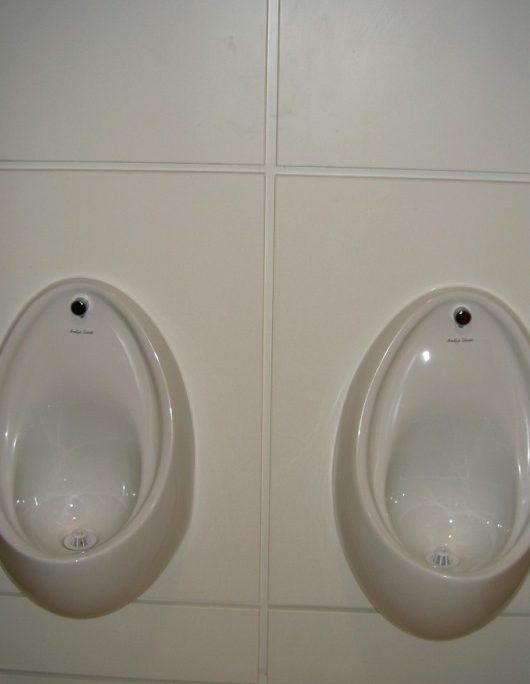Berners Street
A refurbishment project of an occupied five story commercial office building just off Oxford Street. The main core and secondary escape stair from lower ground floor to level five were refurbished while maintaining access and means of escape up and down the building for the tenants on all levels. Two existing lifts were replaced with MRL installations, at each level existing toilet blocks were demolished, rebuilt and fitted, partitions at each level within the lift lobby areas were reconfigured with new hardwood entrance doors being fitted, the staircases were rewired, redecorated and re-carpeted throughout. A temporary entrance for all the occupants was constructed in the rear entrance car park to allow the reception area refurbishment/refit to progress. New mechanical, electrical and IT services installations were fitted. A new entrance lobby/airlock, suspended ceilings, polished plaster walls and columns, stone flooring including main entrance ramp and steps and a new stone reception desk were constructed. Works included the cleaning and redecoration of the front elevation, windows, stone cill repairs and parapet reconstruction works.






